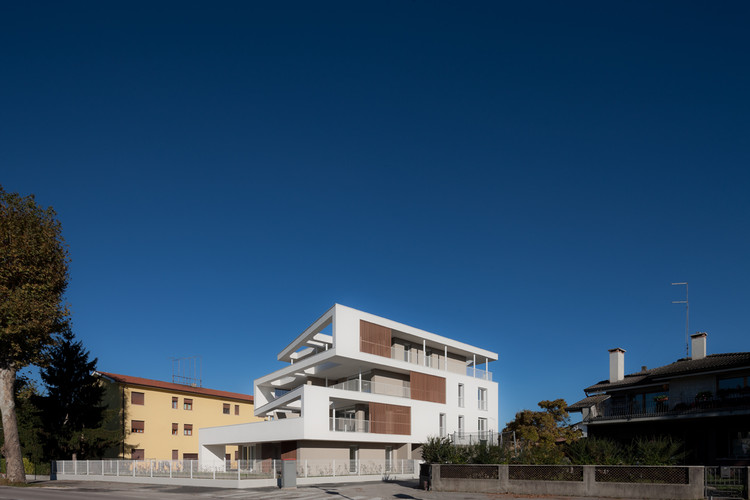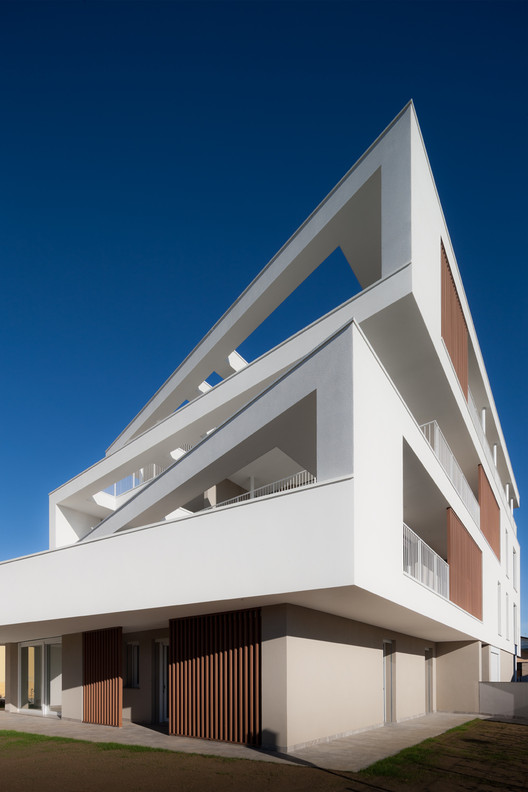
-
Architects: PERUZZO Architettura
- Area: 934 m²
- Year: 2017
-
Photographs:Marco Zanta
-
Manufacturers: ALVEOLATER, Fassa Bortolo

Text description provided by the architects. This project is located in a lot outside the edge of Treviso city center, in place of a crumbling and obsolete residential building with three units. The building is surrounded by many properties of low and medium housing density.































































